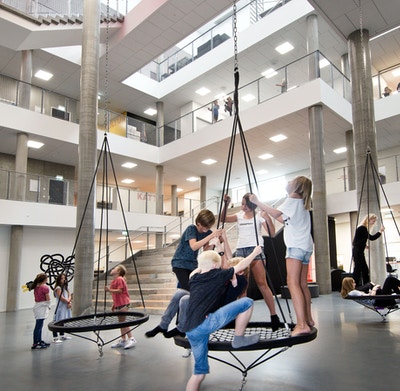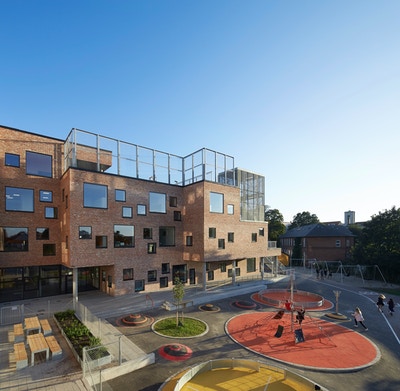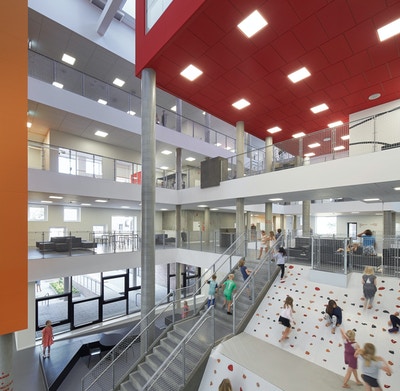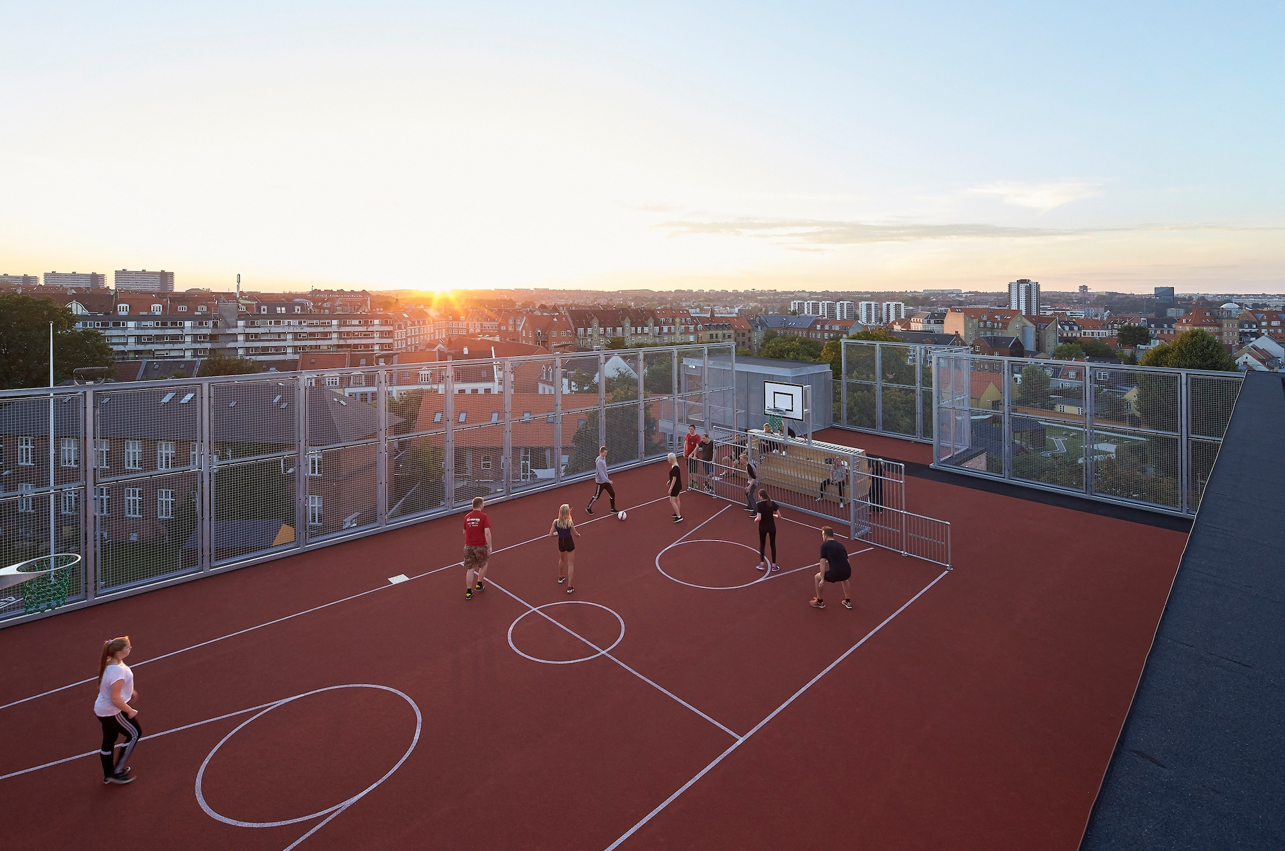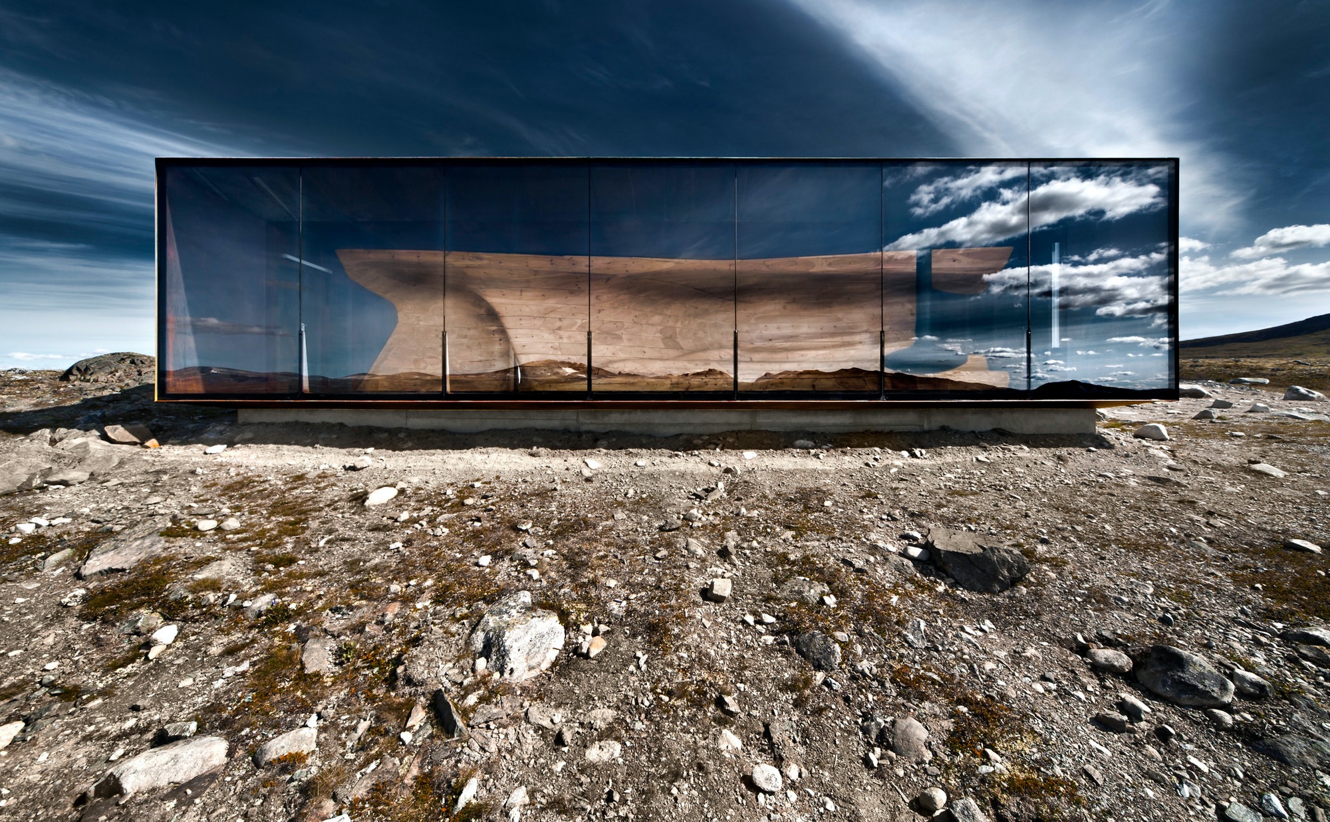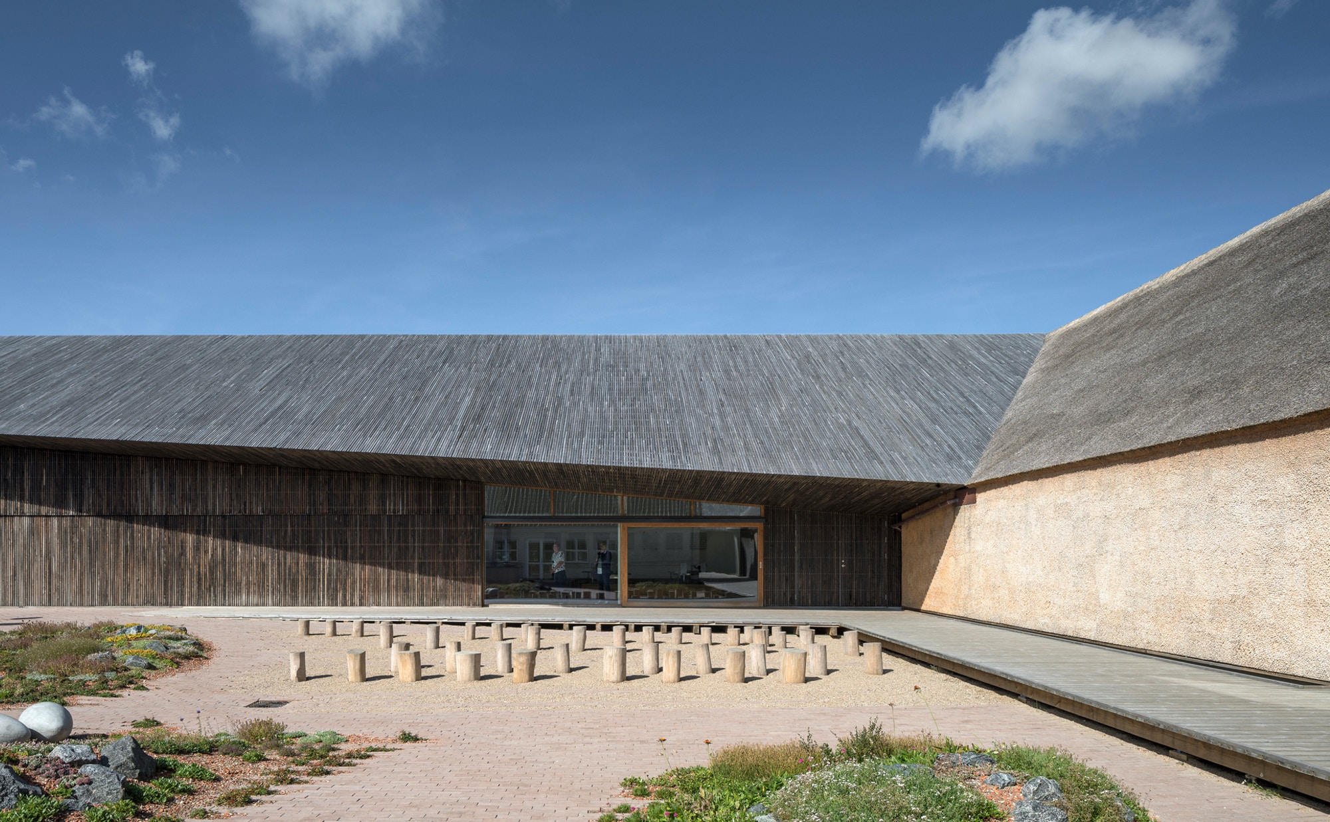Physical exercise is beneficial for the learning ability of children, and research proves that high-intensity physical exercise just after class is beneficial for long-term memory. Still, learning environments in many schools foster inactivity or uninspiring in- and outdoor spaces, making it difficult to engage everyone in the short breaks between classes. Also, capacity of space can be limited, making it important to activate the potential of ‘in-between spaces’ and to design with an eye for multifunctional use and diverse learning situations.
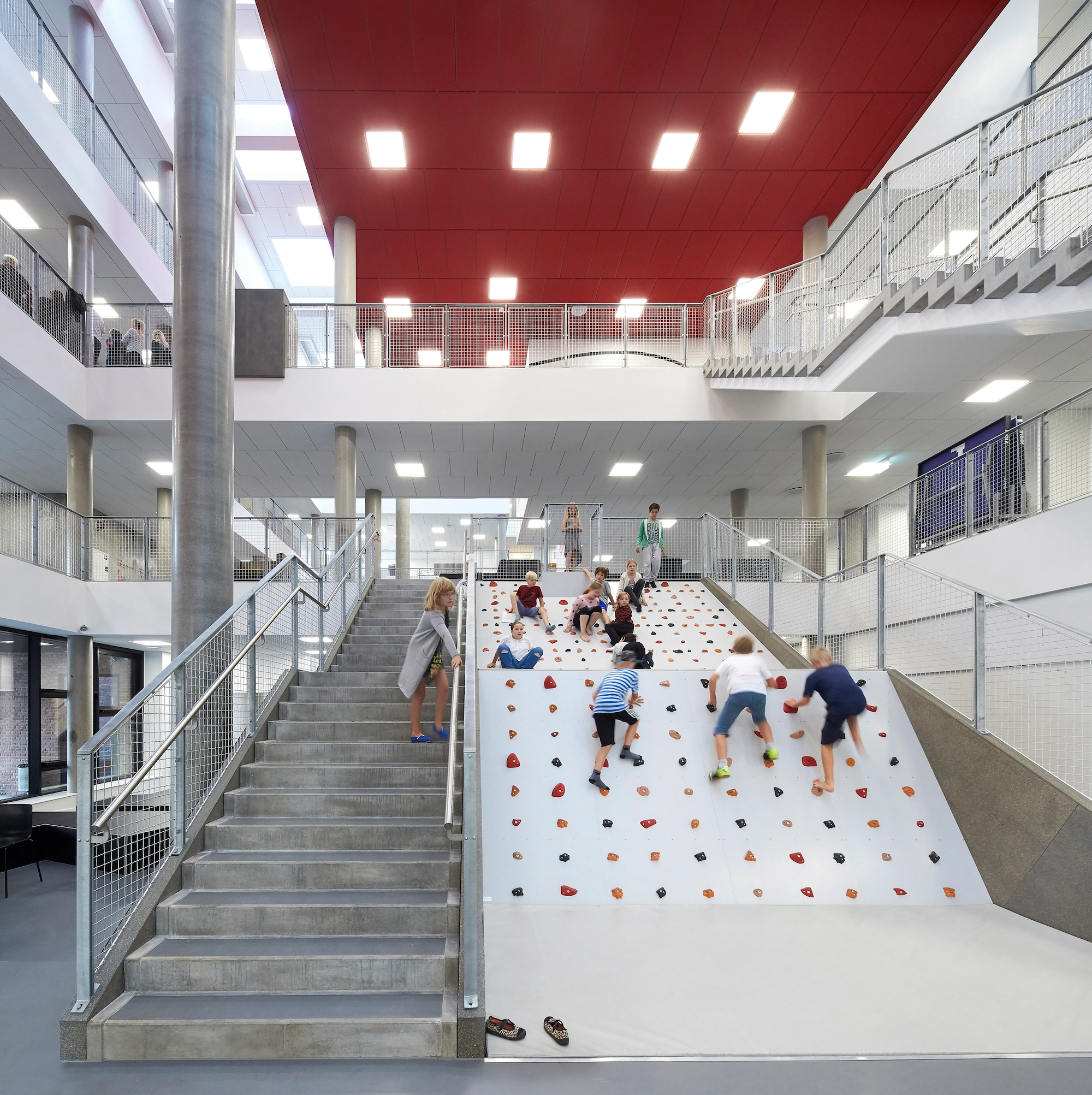
Origin/team:
Henning Larsen
Hoffmann
GPP Architects
Niras
Møller og Grønborg
City of Aarhus
Photography:
Hufton+Crow
Resources:
henninglarsen.com
Frederiksbjerg School is a public primary and lower secondary school in Aarhus, Denmark, which is designed to promote physical activity. It is one of the first schools designed to meet a Danish law requiring that children should get more exercise during the school day.
The team has incorporated physical challenges in the journey from A to B by rethinking the walking areas, the roofs, the classrooms, the halls and the outdoor spaces. In this way, the school allows children to get through the day in more than 100 different ways. Also class rooms have been redesigned, and a staircase for teaching has been introduced instead of traditional tables and chairs, ensuring that the pupils do not sit for too long. Niches and group rooms facilitate space for immersion and collaboration. In order to optimize every square metre of the school for movement, the roof has been designed as a fenced playing field, the terraces function as playgrounds, the teaching areas and roofed outdoor areas are used as workshop space. Customized zones for presentations, group work and individual studies support the educational and didactic principles making physical activity inevitable. The results are better learning and higher test scores.
