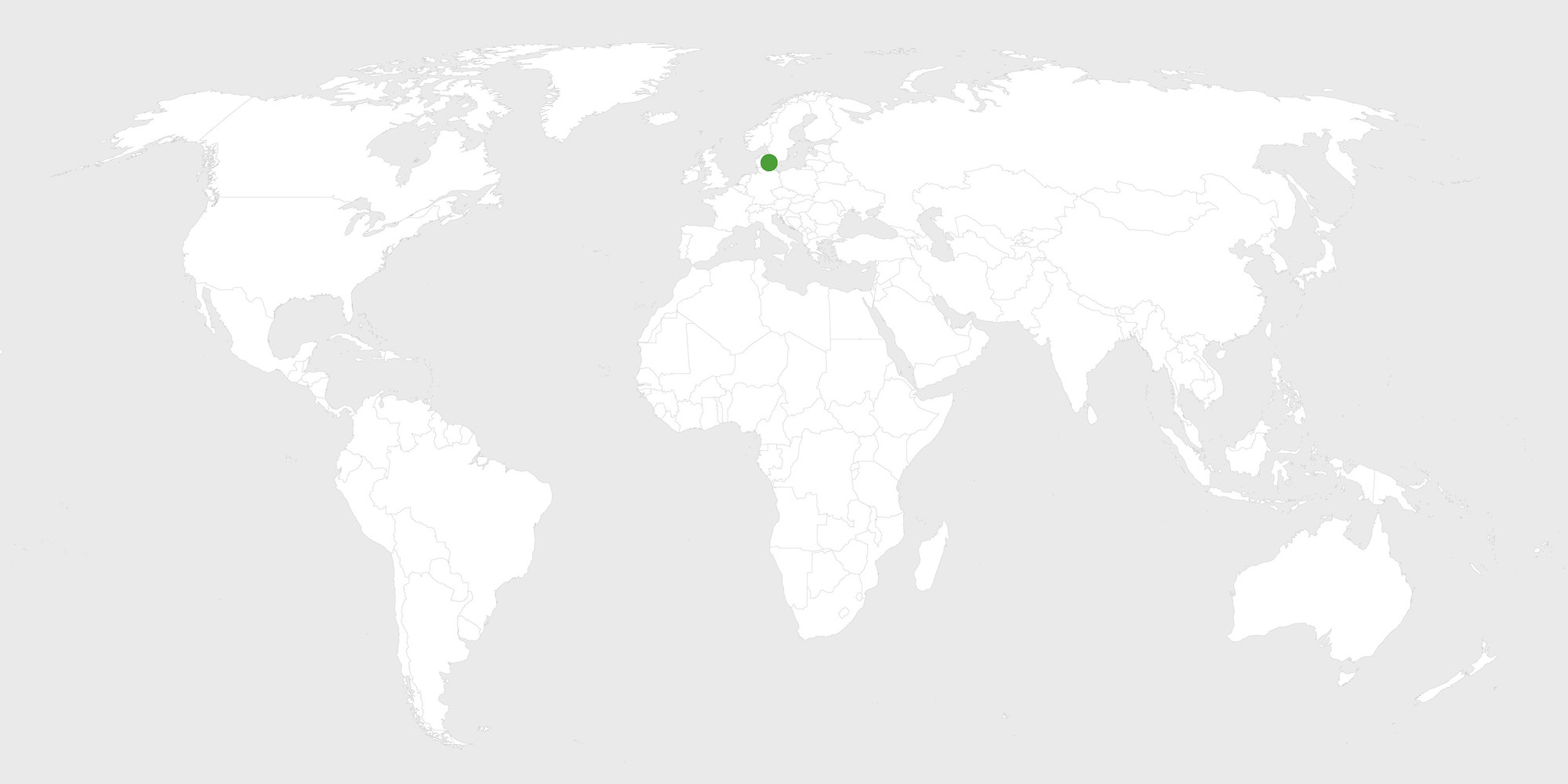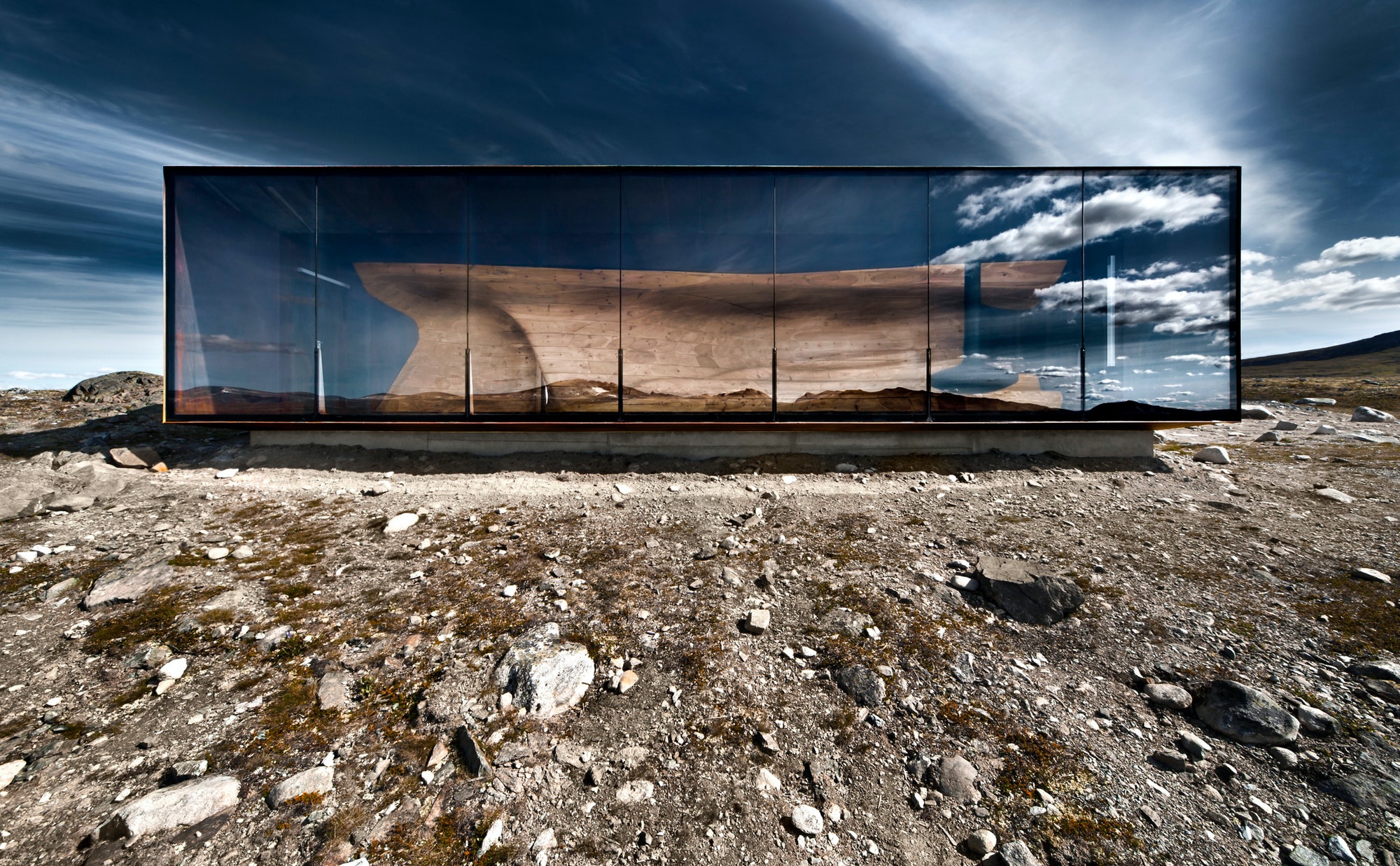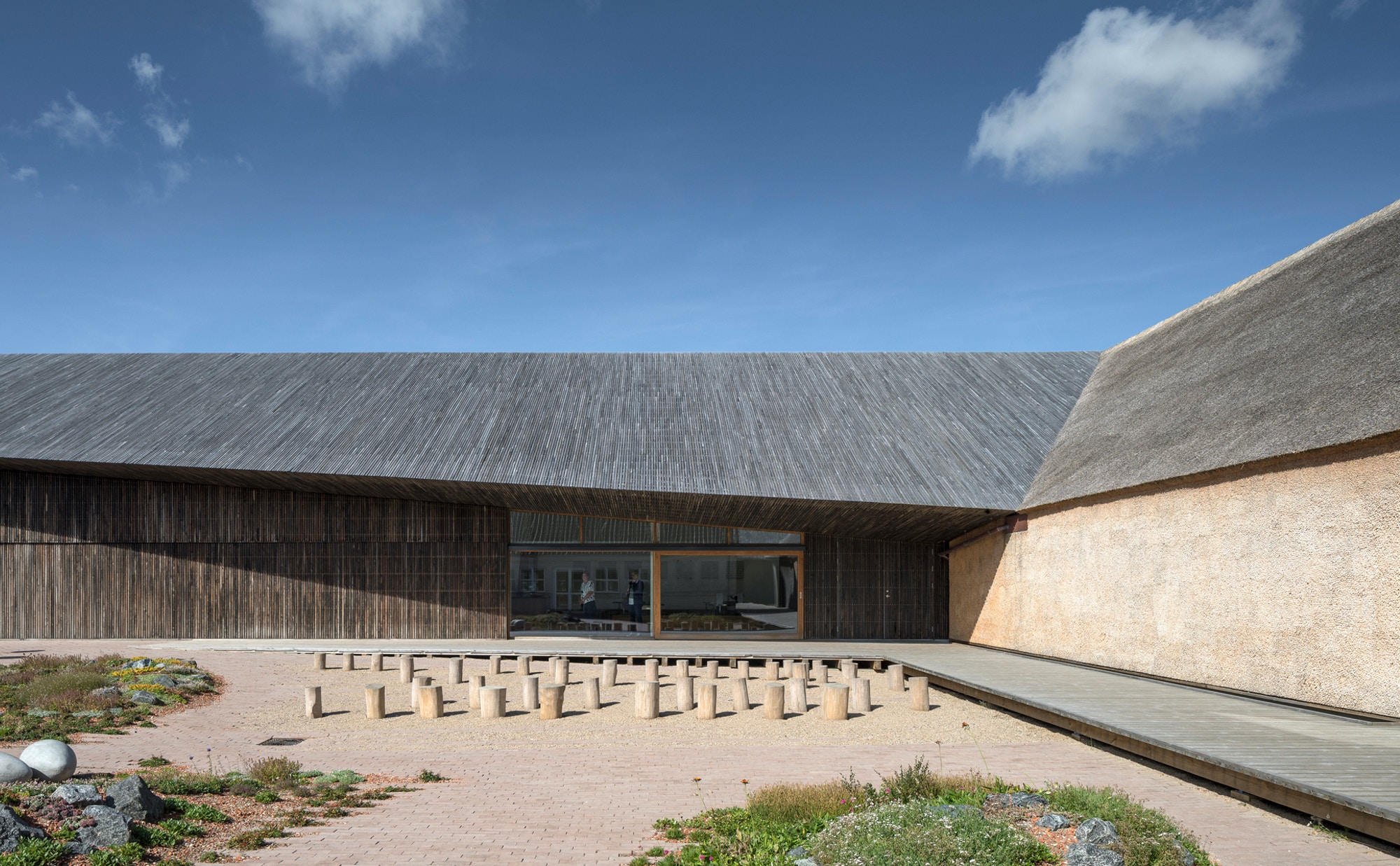Two-thirds of all persons with diabetes live in cities, making it important to design urban spaces that support good health and well-being by focusing and enabling physical exercise. Public urban space is scarce and shall accommodate multiple functions such as infrastructure, parking of cars and bicycles and street furniture like benches and signs. The challenge is to find the additional space for recreation and exercise in all large cities.

Origin/team:
JAJA Architects
Totalentreprenør 5e Byg
Søren Jensen Ingeniører
Lokale og Anlægsfonden
DGI
Rama Studio
By og Havn
Photography:
Rasmus Hjortshøj – COAST for Lokale og Anlægsfonden
Resources:
ja-ja.dk
loa-fonden.dk
The combination of a green facade, an activity landscape and a parking house, Konditaget Lüders has resulted in a ‘park and play’ hybrid, optimising urban space into public amenity. A staircase and a red handrail guide people from street level to the 2,400 m2 rooftop 24 metres above ground level. Swings, trampolines, jungle gyms, crossfit equipment, monkey bars and benches offer a view of the Copenhagen skyline and an opportunity to exercise for people defying the altitude. The building offers 485 urban parking spaces distributed on seven floors that are fully equipped with energy saving LED lights. A special ramp system has also been designed for the building which allows cars to go up and down using the same ramp so as to reduce the need to drive, thereby limiting CO2 emissions. Moreover, the facade and roof offer an opportunity to increase the health and well-being of the residents in the neighbourhood by adding and activating additional public space and a living green facade.









