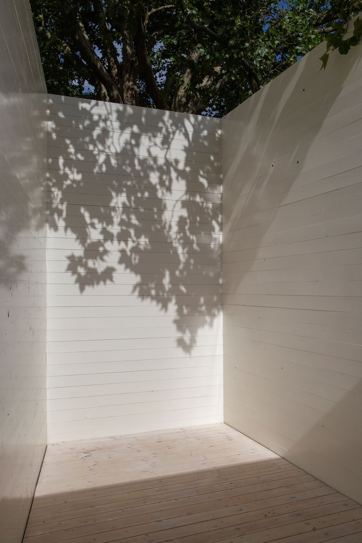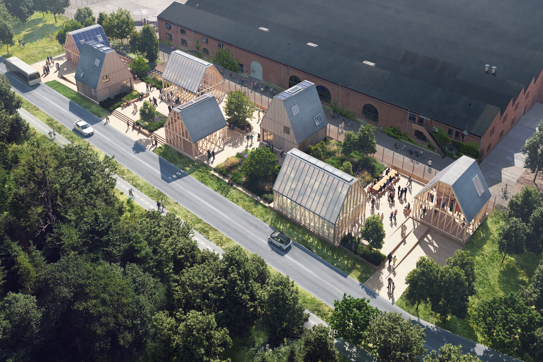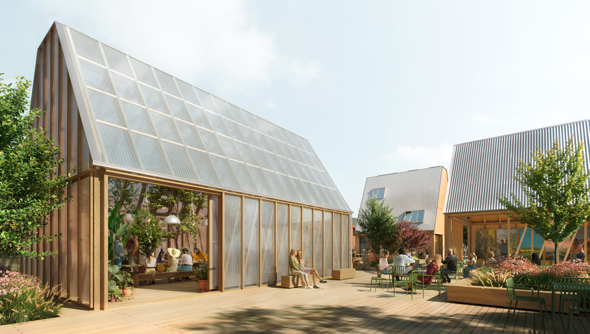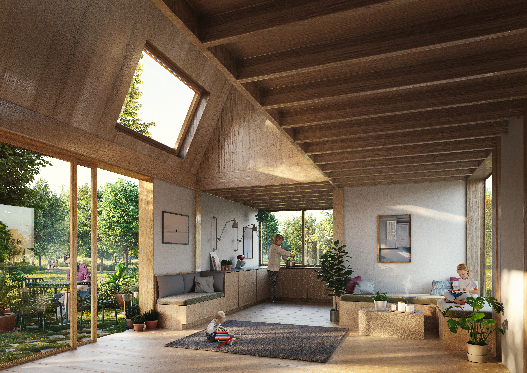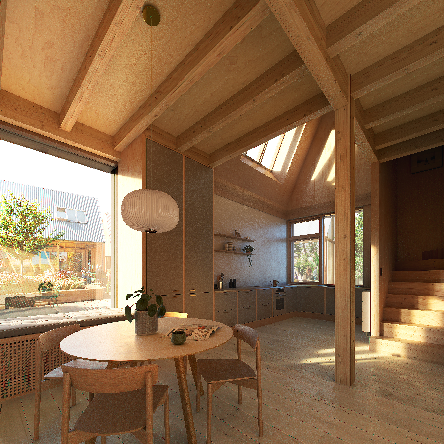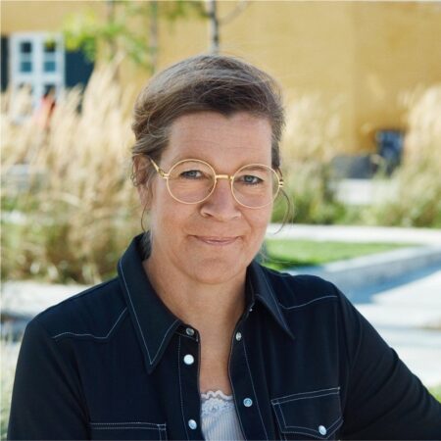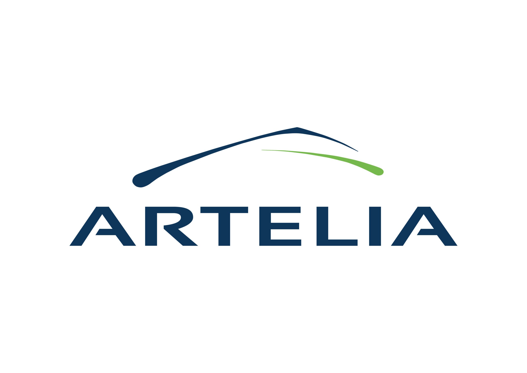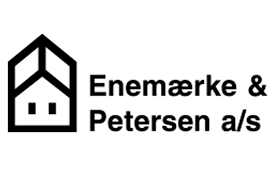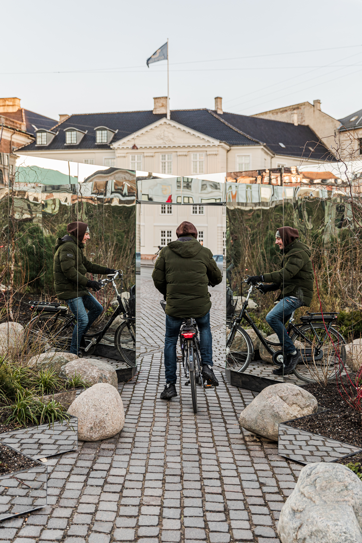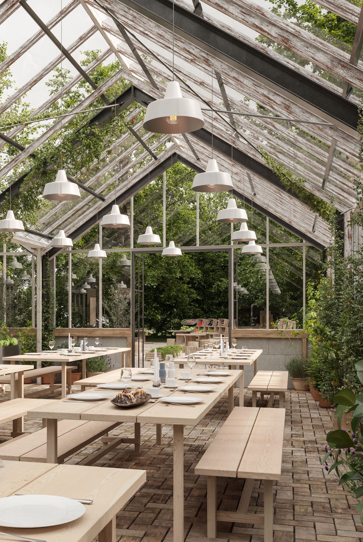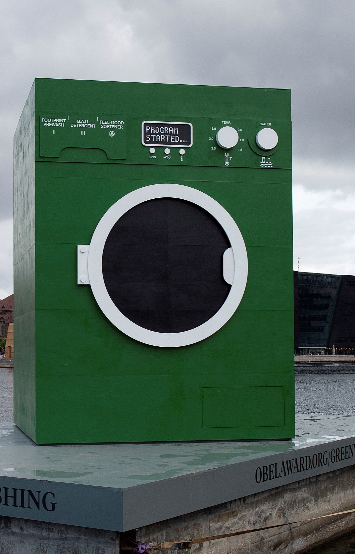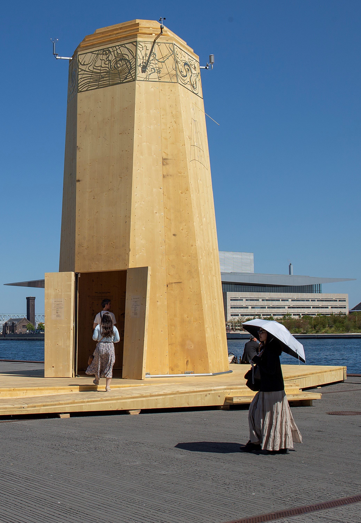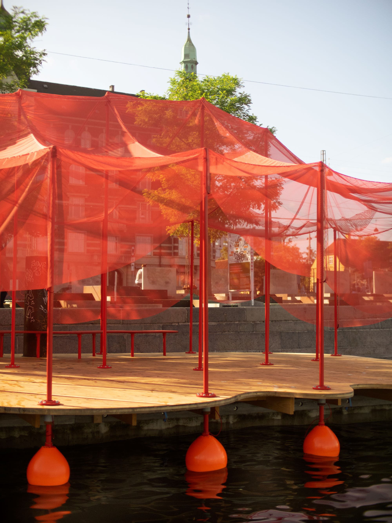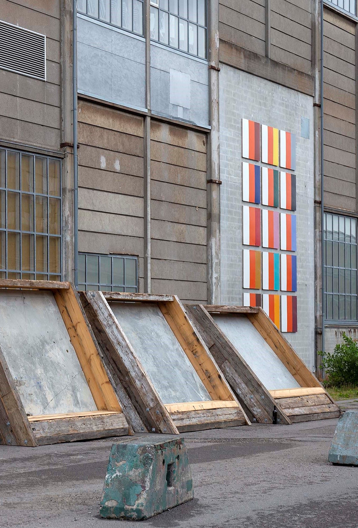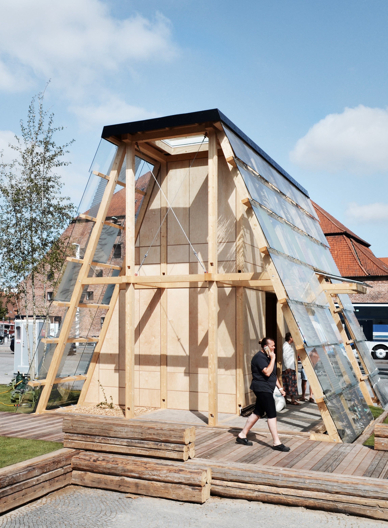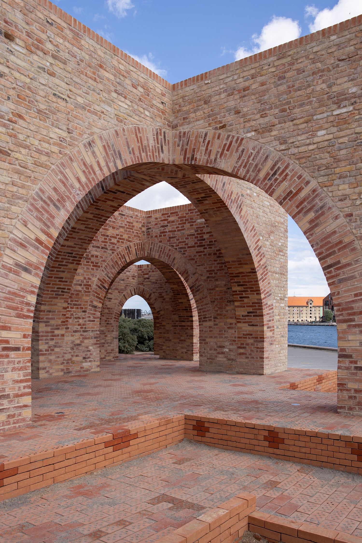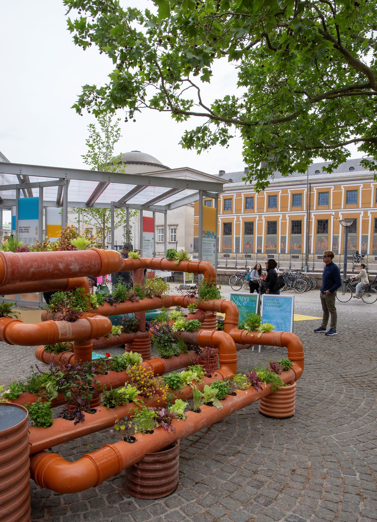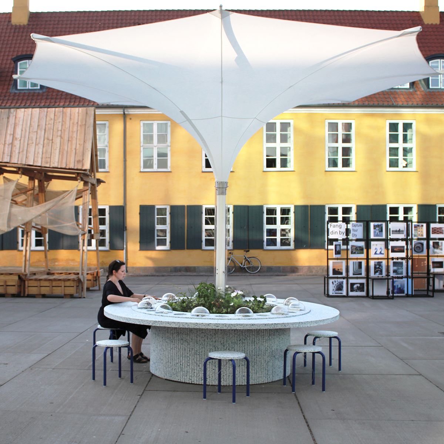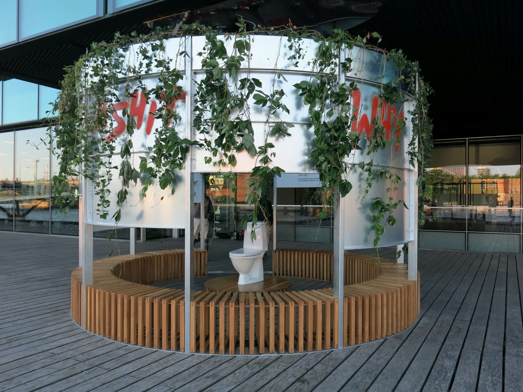With the building industry accounting for 34% of the global energy consumption and 37% of the global CO2 emissions, in the latest report from the UN’s climate panel, it is clear that low carbon solutions must be scaled and implemented. One of those solutions can be experienced in Copenhagen from today.
With the groundbreaking project Living Places Copenhagen, the VELUX Group and its partners, demonstrate how to build homes with a CO2 footprint of 3.8 kg/CO2/m2/year – three times lower than the current Danish legislation of 12 kg CO2/m2/year – and to a price that matches the market price for a one-family house or rowhouses at scale. Furthermore, Living Places Copenhagen is designed with a strong focus on creating a healthy indoor climate using daylight and fresh air and delivers a best in class indoor climate.
Living Places Copenhagen is the first prototype showcasing the overall concept – Living Places – initiated by the VELUX Group, EFFEKT architects and Artelia engineers. The vision is to lead the way within the building industry and show how rethinking buildings can help solve some of the global climate- and health challenges. The concept is based on five key principles: homes should be healthy, affordable, simple, shared over time and scalable. These principles can be applied to new or existing buildings and communities.
As an official partner to the UIA World Congress of Architects in Copenhagen, Living Places Copenhagen hosts a programme of debates and activities designed to drive and accelerate change in the built industry.
