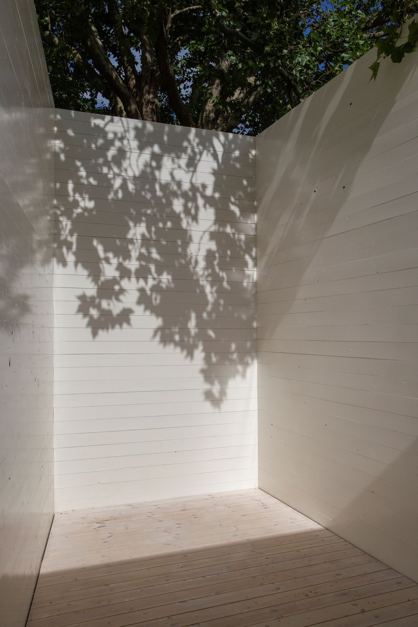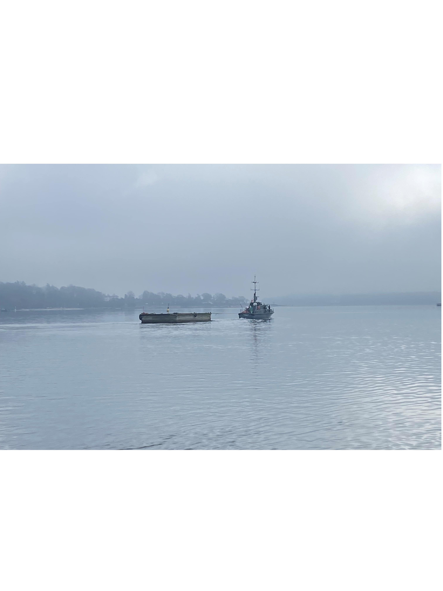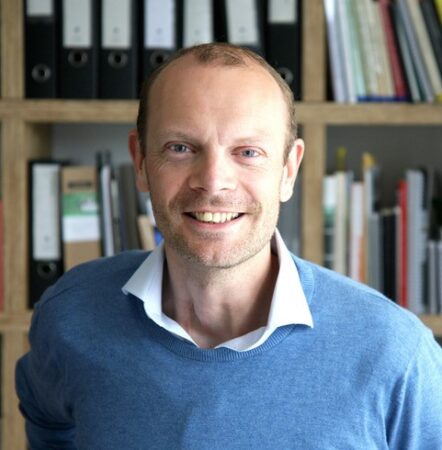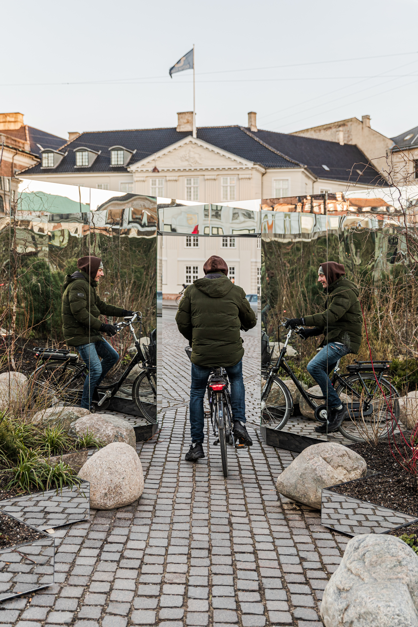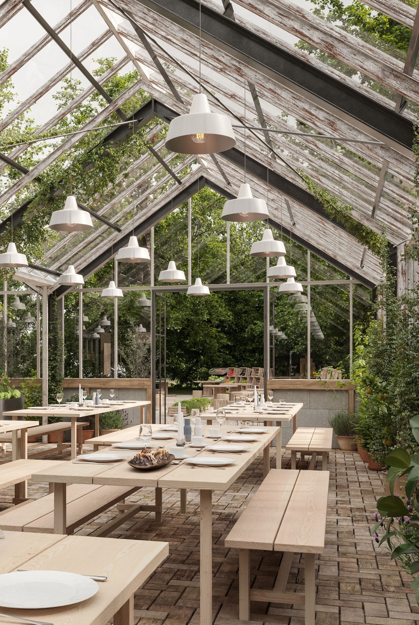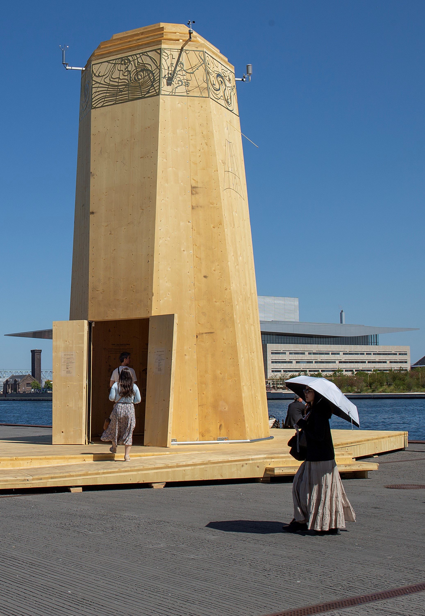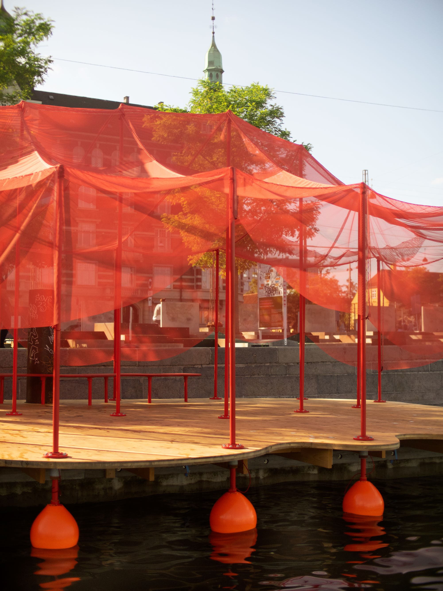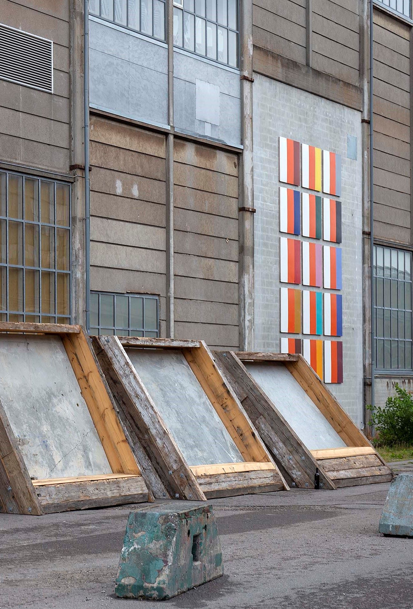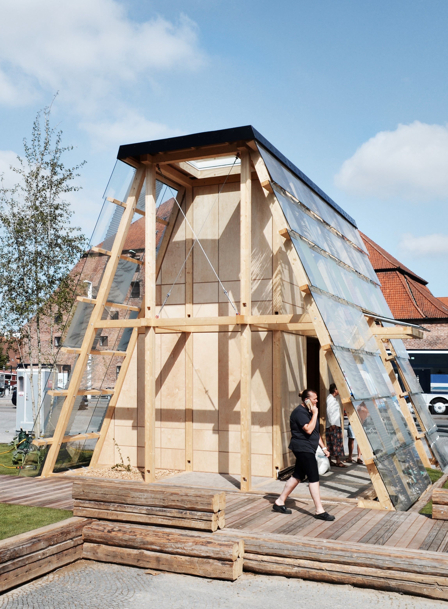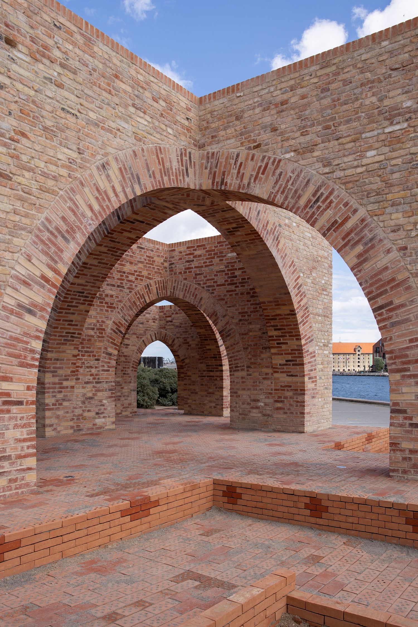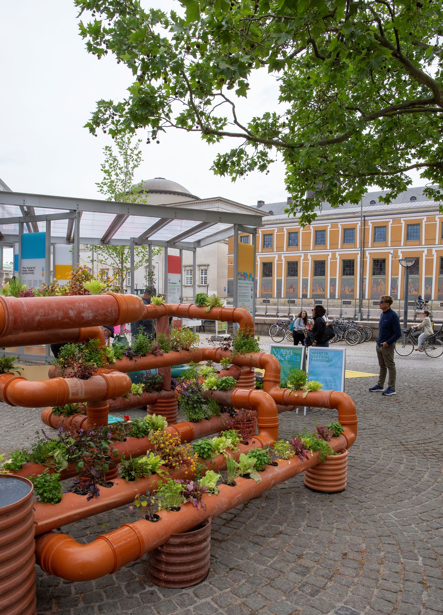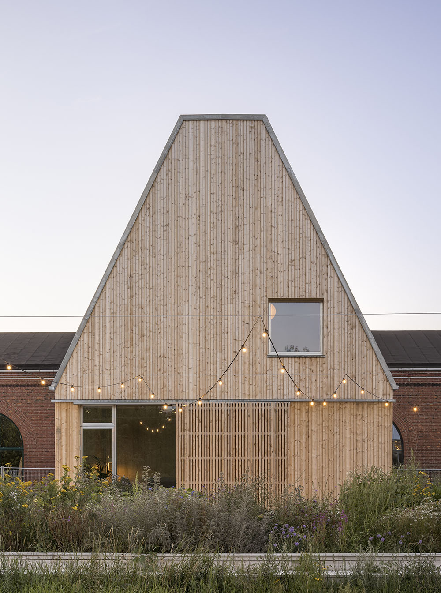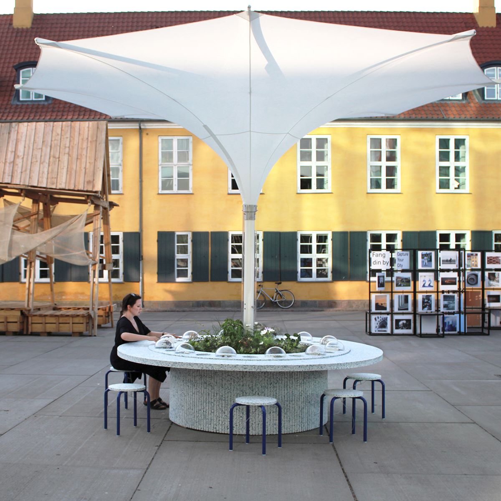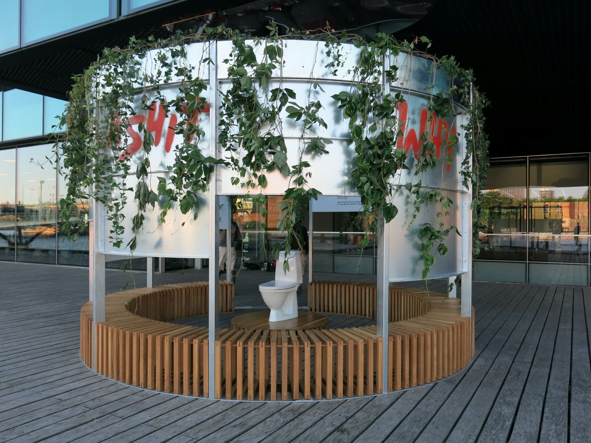The OBEL AWARD unPAVILION focuses on an inherent contradiction of the construction industry.
The construction industry has helped improve billions of people’s lives worldwide, created marvels of human capability, and continues to break new ground in architectural and engineering excellence.
However, the construction of our built environment is also responsible for significant CO2 emissions – both as embodied emissions for the construction and as operational emissions for the running and upkeep of our built environment.
This is a dilemma.
Tackling the CO2 emissions resulting from constructing as well as using our built environment is therefore a main concern. Fundamental changes are necessary to support the path to transitioning the economy towards a new sustainable future.
In this context, greenwashing is counterproductive. Greenwashing comes in many forms, some even unintentional, but instead of pointing fingers at current practices and products, we must encourage ambitious, cross-disciplinary ideas that do not just provide a temporary or small-scale fix nor entail an unrealistic major shift in current practices.
’The unPavilion is the story of a rescued concrete barge otherwise slated for demolition, for use during the UIA World Congress to highlight a dilemma that the construction industry must overcome. The barge will be later retrofitted to become a space of learning for architecture students.
